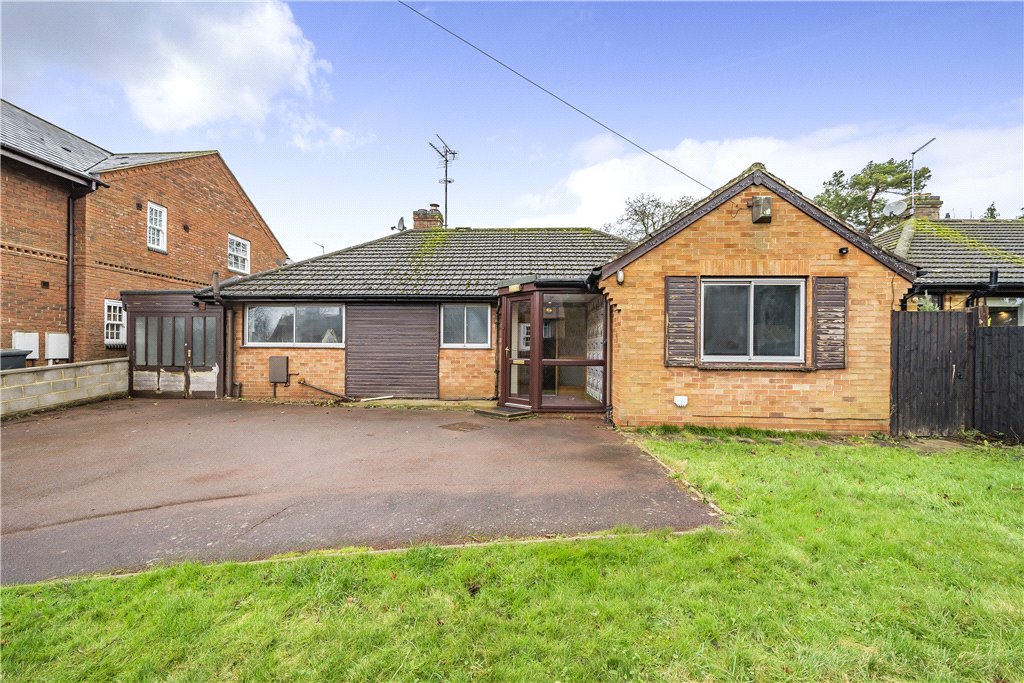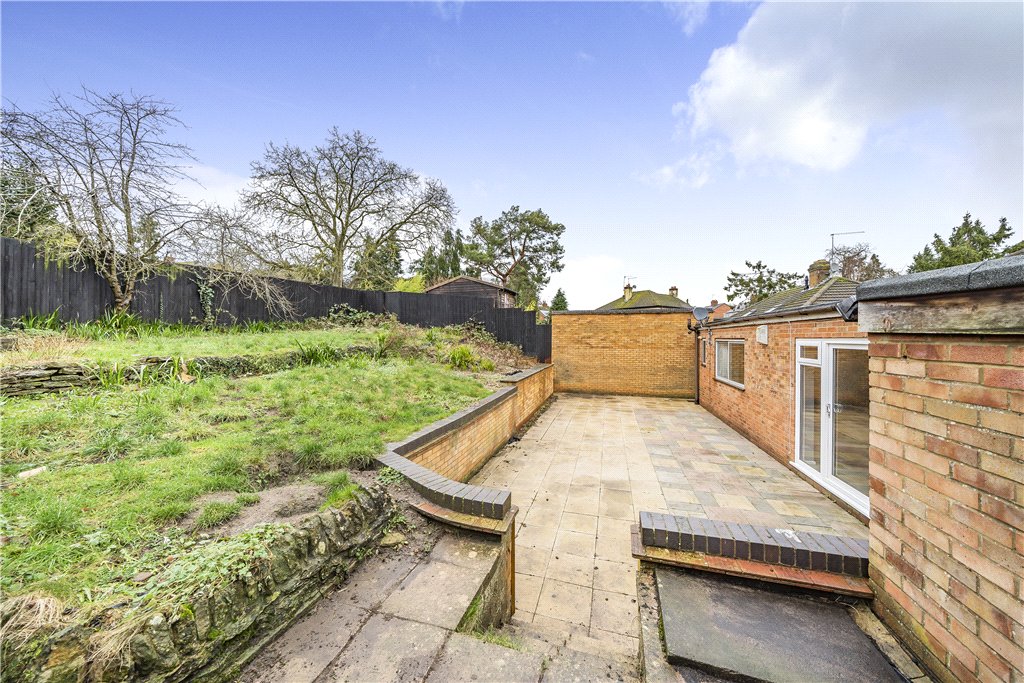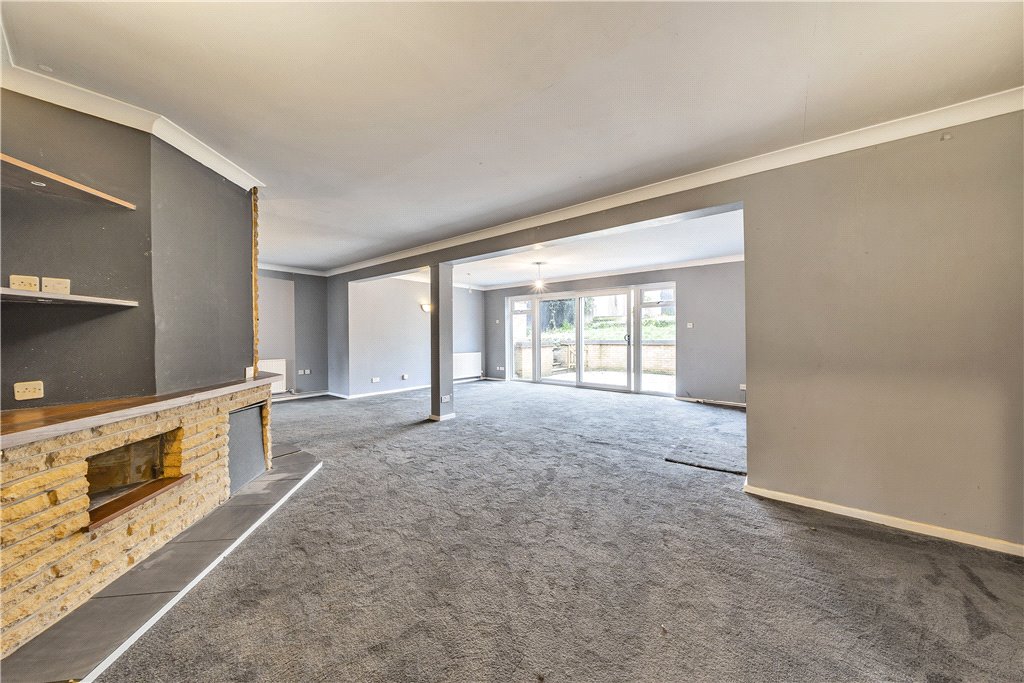
Under Offer
- 19
Asking Price | MTO230236
£400,000
South View, Nether Heyford, Northamptonshire, NN7 3NH
- 4 Bedrooms
- 2 Bathrooms
A detached 1397sq ft. bungalow with scope for renovation situated in the highly sought after village location of Flore. In brief this property comprises: entrance porch, hallway, kitchen, sitting/dining room, four bedrooms, bathroom and driveway. This home also offers front and rear gardens, tandem length garage and driveway allowing off road parking for multiple vehicles.
Enter via the panel glazed front door into the entrance porch which includes tiled flooring, a door leading to the hallway, and glazed windows to the front and side aspects.
A glazed panel door leads into the hallway which includes wood effect flooring, space for storage, and doors leading to all accommodation.
The kitchen includes both low level and high level units, glazed window to the front aspect, stainless steel sink, tiling to splashback areas, continued wood effect flooring, and integrated appliances such as an eye level double oven, hob with stainless steel splashback and an extractor hood. Doors lead to the hallway, sitting room and garage.
The sitting/dining room includes carpeted flooring, wall lighting, built in shelving, and doors leading to bedroom one, kitchen and hallway. To the rear aspect are full height glazed windows and glazed patio doors which lead out to the garden.
Bedroom one includes carpeted flooring, fitted wardrobes, glazed window to the rear aspect, wall lighting and sliding mirrored doors leading to the ensuite.
The ensuite includes a WC, handwash basin, towel radiator, shower cubicle, full height wall tiling, and an obscured glazed window to the rear aspect.
Bedroom two includes carpeted flooring and a glazed window to the side aspect.
Bedroom three includes carpeted flooring, fitted wardrobe, handwash basin with vanity unit and a glazed window to the front aspect.
Bedroom four includes wood effect flooring and a glazed window to the side aspect.
The bathroom includes a WC, handwash basin, panelled bath with shower over, tiling to splashback areas, towel radiator and a glazed window to the front aspect.
The garage allows tandem parking for multiple vehicles. It includes tiled flooring, four Velux windows, power, lighting, and personnel door to the side aspect leading into the garden. To the front aspect are obscured glazed windows and an obscured glazed panel door.
The garden is fully enclosed by timber fencing and a brick wall, and is set over three levels. The first level has been laid to patio and has a footpath leading around the side of the property to meet with a wooden access gate to the front. Steps ascend to the second and third levels, which have been mainly laid to lawn and include two areas of hard standing and two trees to the rear border.
The front of the property is bordered by dwarf brick walls and a timber fence. There’s a garden which has been laid to lawn and has some mature plants and shrubs to the borders. A tarmacked driveway allows off road parking for multiple vehicles and provides access to the front door and personnel door into the garage.
Book your viewing now at a time that suits you and start the process of homing in on the perfect place for you. Our team will be on hand to guide you through the property and make the process seamless.
Quoting property reference number MTO230305
Or you can call us on: 01327 350098
Get the ball rolling on the sale of your property. Book a time slot that suits you and we’ll come round to give your place an honest valuation.
Request a valuation

















Under Offer
Asking Price | MTO230236
South View, Nether Heyford, Northamptonshire, NN7 3NH

Sold
Asking Price | MHO180166
Peveril Road, Greatworth, Banbury, Northamptonshire, OX17 2DN