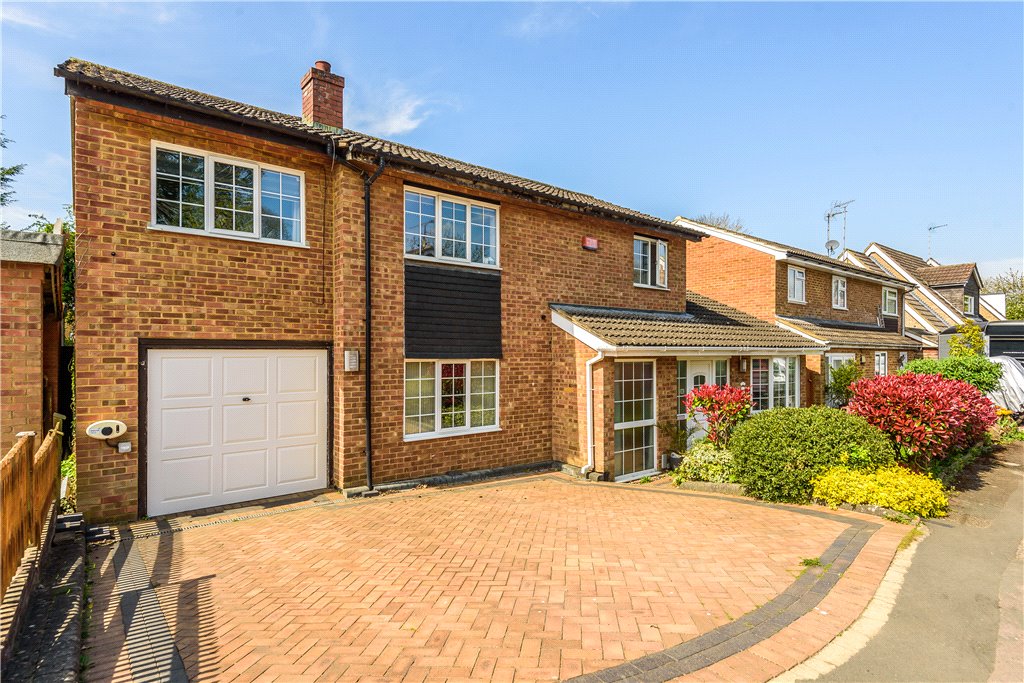
- 14
Asking Price | MTO220075
£425,000
The Slade, Silverstone, Northamptonshire, NN12 8UH
- 4 Bedrooms
- 2 Bathrooms
An immaculately presented extended 1376 sq ft. four bedroom property located in the desired village of Greatworth. Within walking distance to a primary school, post office and pub, this home briefly comprises: entrance hall, kitchen, dining/family room, rear lobby, cloakroom, sitting room, second family room, four bedrooms, bath room, shower room and cloakroom. This home also benefits from a driveway, garage and garden which has direct access to the playing field and play ground behind.
Enter via the front door into the entrance hall which includes ceramic tiled flooring, obscured full-height window to the front aspect, spotlighting, stairs rising to the first floor landing and doors leading to all ground floor accommodation.
The kitchen includes both low level and high level units, solid wooden worksurface with upstands, glazed window to the rear aspect, wood effect flooring, one and a half bowl sink with mixer tap, spotlighting, obscured glazed window to the rear aspect and integrated appliances such as a an oven. Microwave, hob with stainless steel splashback, extractor hood and dishwasher.
An opening leads from the kitchen through to the dining/family room area which includes space for a dining table, space for seating, space for a fridge/freezer, spotlighting, glazed window to the rear aspect and a door leading to a rear lobby. Continuous wood effect flooring runs throughout.
The rear lobby includes continued wood effect flooring, a door leading to the cloakroom and a partially glazed door to the side aspect which provides access into the garden.
The cloakroom includes a WC, handwash basin, tiling to the splashback area and an obscured glazed window to the side aspect.
The sitting room includes wood effect flooring, glazed window to the front aspect and an opening through to the second family room with top hung sliding doors.
The second family room includes wood effect flooring and glazed patio doors to the rear aspect which lead out to the garden.
Stairs rise from the entrance hall to the first floor landing which includes carpeted flooring, access to the loft via a hatch and doors leading to all first floor accommodation.
Bedroom one includes carpeted flooring, access to a second loft space via a hatch, door leading to the shower room, and glazed windows to the front and rear aspects.
The shower room includes a shower cubicle, handwash basin with vanity unit, tiling to splashback areas and an extractor fan.
Bedroom three includes carpeted flooring and a glazed window to the rear aspect.
Bedroom two includes carpeted flooring, built in wardrobes and a glazed window to the front aspect.
Bedroom four includes carpeted flooring and a glazed window to the front aspect.
The bathroom includes a WC, handwash basin with vanity unit, panelled bath with shower over, glass shower screen, spotlighting, tiling to splashback areas, chrome towel radiator and an obscured glazed window to the rear aspect.
The generously sized garden is fully enclosed by timber fencing and had been mainly laid to lawn. It also includes two patio areas for seating, a summer house, space for a shed, outside tap, external light, and plants, shrubs and trees to the borders. To the rear of the garden is a wooden access gate which provides access to a playing field and playground behind.
To the front of the property is a block paved driveway which allows off road parking for multiple vehicles and provides access to the garage; which has an up and over door, power and lighting. There’s also a front garden which is mainly laid to lawn and includes some mature plants and shrubs. An iron gate to the side allows access to the garden.
Book your viewing now at a time that suits you and start the process of homing in on the perfect place for you. Our team will be on hand to guide you through the property and make the process seamless.
Quoting property reference number MHO180166
Or you can call us on: 01327 350098
Get the ball rolling on the sale of your property. Book a time slot that suits you and we’ll come round to give your place an honest valuation.
Request a valuation





























Asking Price | MTO220075
The Slade, Silverstone, Northamptonshire, NN12 8UH

Under Offer
Asking Price | MTO230236
South View, Nether Heyford, Northamptonshire, NN7 3NH

Sold
Asking Price | MTO230308
Saxon Way, Towcester, Northamptonshire, NN12 6FR